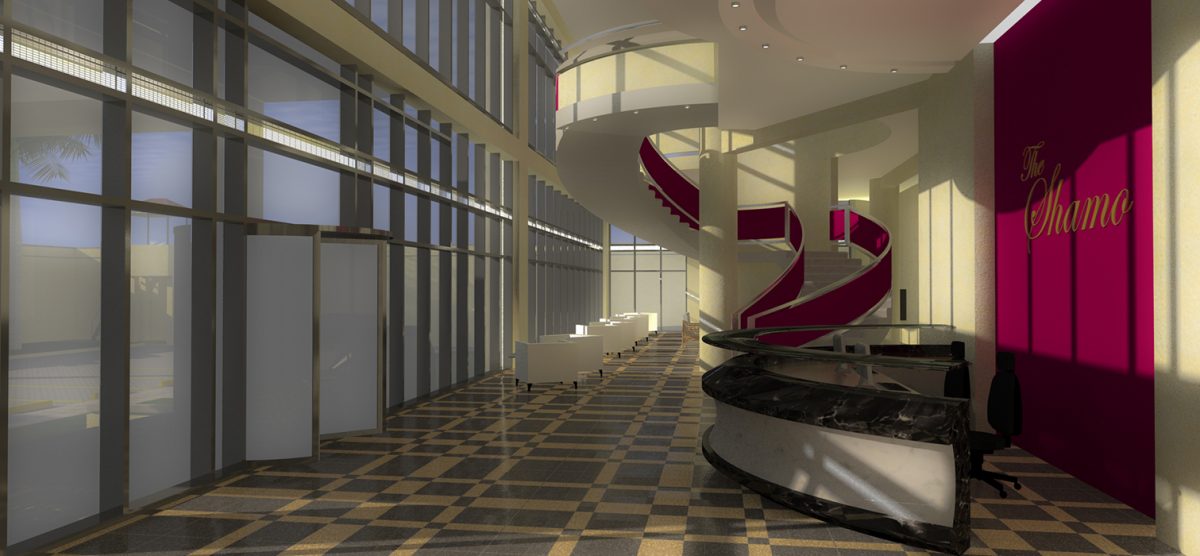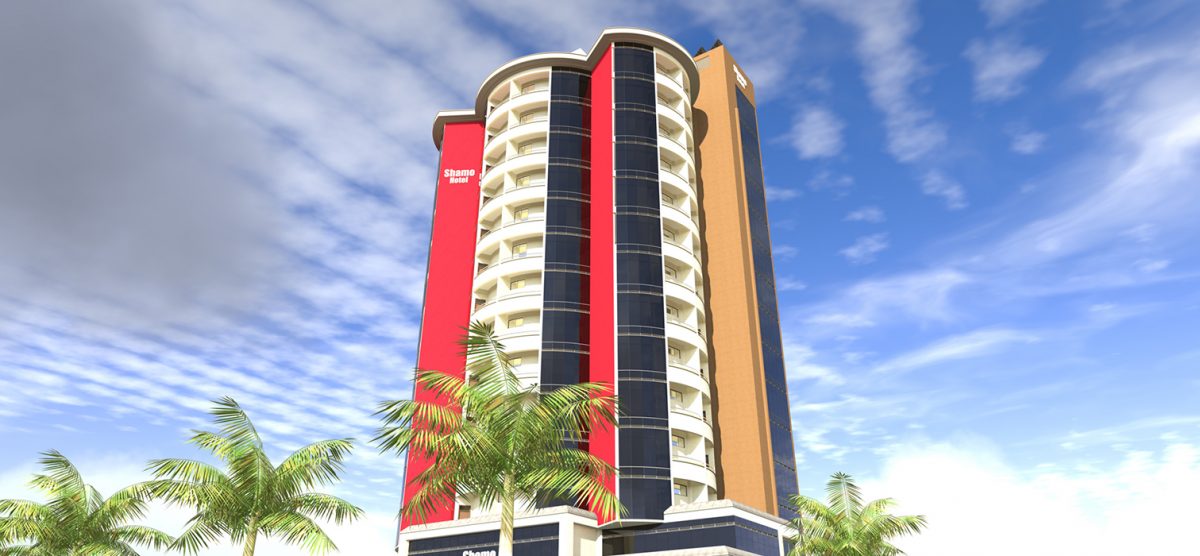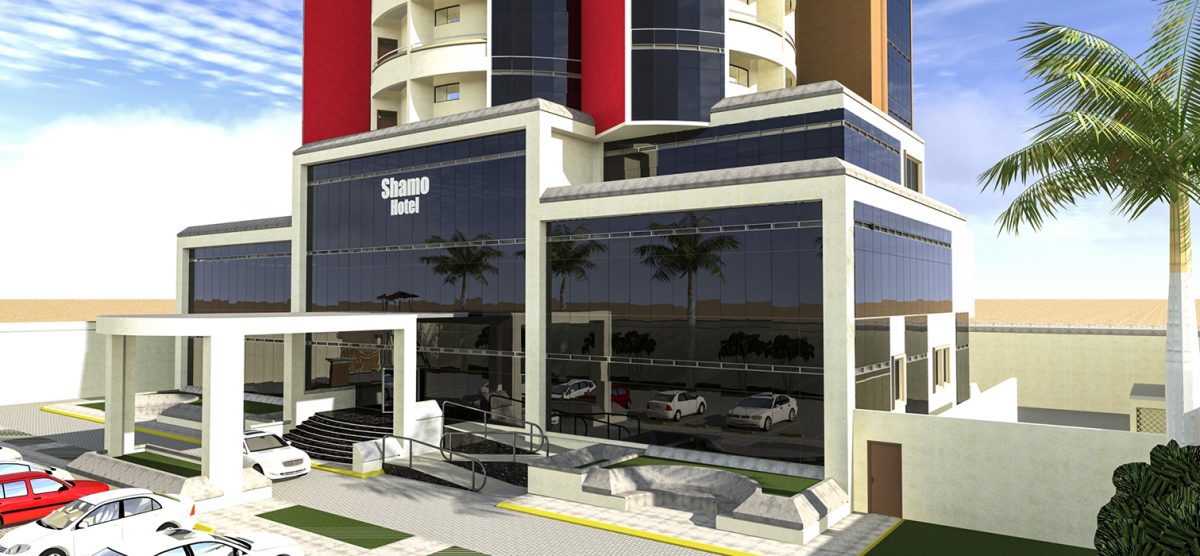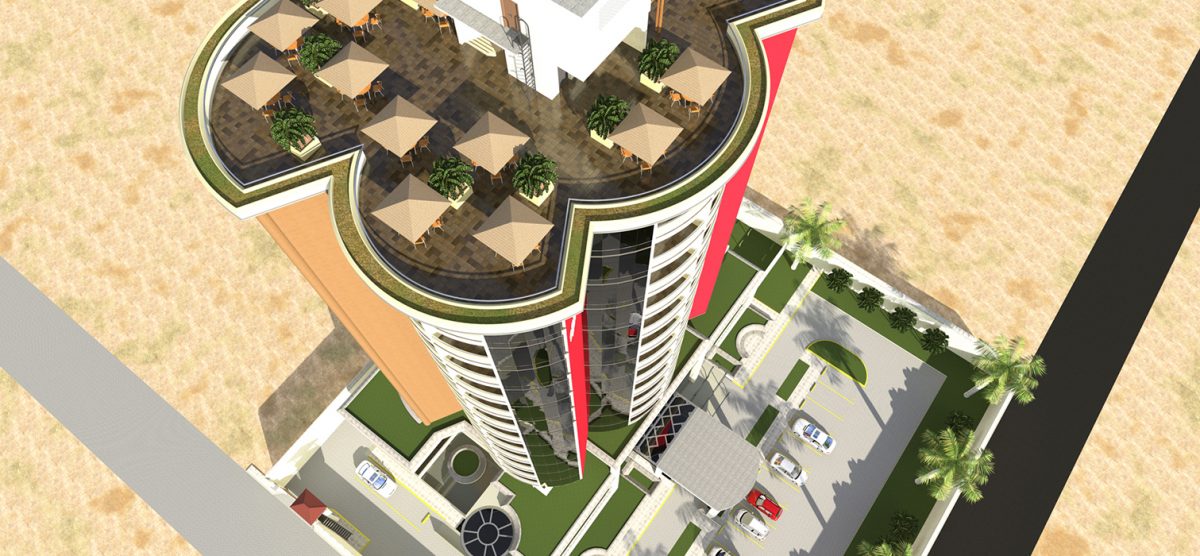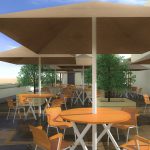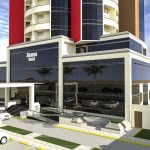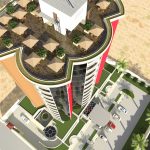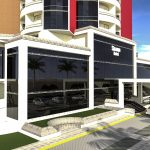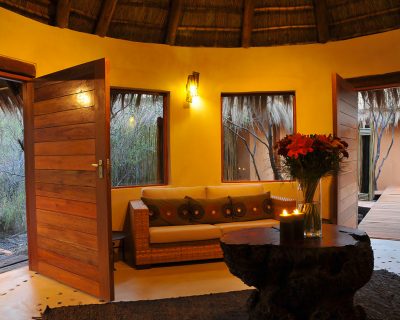Projects
Project description
Ecotech was selected to prepare architectural conceptual design for the proposed Shamo Hotel & Residence project, following an international competition. At 60 meters, this inspirational new tower will be Mogadishu’s tallest building and marks a shift from traditional development patterns in the country. The design is highly efficient, both in terms of floor space and energy use, while still including apartments with views focused on the city and the Indian Ocean.
The tower design is complemented by a sustainable vision for the entire area and a series of mid-rise towers will ascend from a robustly expressed sequence of podium buildings. The tower will offer a variety of apartment types, including single-story flats, loft-style apartments, and duplexes. Balconies in each apartment will not only provide flexible living space but will also accentuate the fluid geometry of the building.
Ecotech’s architectural conceptual design creates opportunities for the community within the building, incorporating a shared residents’ lounge, a public restaurant, a gym, and a roof deck at podium level. The tower is topped with an observation deck which, as the highest point in Mogadishu, will provide the public with an opportunity to share views of the city and the wider region.
Ecotech strives to deliver architecture that is functional, sustainable, and hospitable through careful curation of its materials, efficient design, and sustainability in mind. With these principles, our architecture anticipates the challenges of the future–socially, environmentally, and economically. We also provide consultancy services for architectural, interior, and urban design.
Project details
- Project: Shamo Hotel & Residence
- Category: Leisure & Culture
- Client: Shamo Group



